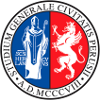Study-unit ARCHITECTURAL DESIGN
| Course name | Building engineering and architecture |
|---|---|
| Study-unit Code | GP004885 |
| Curriculum | Comune a tutti i curricula |
| Lecturer | Fabio Bianconi |
| CFU | 12 |
| Course Regulation | Coorte 2019 |
| Supplied | 2019/20 |
| Supplied other course regulation | |
| Type of study-unit | Obbligatorio (Required) |
| Type of learning activities | Attività formativa integrata |
| Partition |
ARCHITECTURAL DESIGN
| Code | GP004890 |
|---|---|
| CFU | 9 |
| Lecturer | Fabio Bianconi |
| Lecturers |
|
| Hours |
|
| Learning activities | Base |
| Area | Rappresentazione dell'architettura e dell'ambiente |
| Sector | ICAR/17 |
| Type of study-unit | Obbligatorio (Required) |
ARCHITECTURAL DESIGN - LABORATORY
| Code | GP004891 |
|---|---|
| CFU | 3 |
| Lecturer | Marco Filippucci |
| Lecturers |
|
| Hours |
|
| Learning activities | Base |
| Area | Rappresentazione dell'architettura e dell'ambiente |
| Sector | ICAR/17 |
| Type of study-unit | Obbligatorio (Required) |
| Language of instruction | Italian |
| Contents | The laboratory aims to provide expertise on the themes of architectural representation through traditional and digital techniques and tools. |
| Reference texts | Bianconi, F. (2006). Segni Digitali. Perugia: Morlacchi. Bianconi, F., Verducci, P., & Filippucci, M. (2006). Architetture dal Giappone: disegno, progetto e tecnica. Roma: Gangemi. de Rubertis, R. (1994). Il disegno dell’architettura. Roma: NIS. Docci, M., Gaiani, M., & Maestri, D. (2011). Scienza del disegno. Retrieved from http://pdfitalia.link/arte-cinema-e-fotografia/scienza-del-disegno.pdf Migliari, R. (2009). Geometria descrittiva. Novara: CittàStudi. Bianconi, F., Filippucci, M. (2019). Landscape Lab. Drawing, Perception and Design for the Next Landscape Models. Cham. Springer. Bianconi, F., Filippucci, M. (2019). Digital Wood Design. Innovative Techniques of Representation in Architectural Design. Cham. Springer. |
| Educational objectives | The primary objective is the experimentation of the operative possibilities of the computer tool in the expression of architectural thought. |
| Prerequisites | nothing |
| Teaching methods | Classroom exercise carried out with the support of the teacher, aimed at the acquisition and critical use of traditional and digital drawing techniques and tools. |
| Other information | The aim of the course is to provide the student with critical skills and competences on the themes of architectural representation through traditional and digital techniques and tools. The course aims to provide the student with the following knowledge: 1. Knowledge of traditional techniques and representation tools. 2. Knowledge of the techniques and tools for the digital representation. The course aims to provide the student with the following skills: 1. Application of the traditional techniques and tools for the representation of architecture. 2. Application of the digital techniques and tools for the representation of architecture |
| Learning verification modality | Creation of a collection of drawings, developed during the laboratory hours, to be presented for examination |
| Extended program | The program addresses the topics of the course: Prolusion - Purposes and tools of representation Introduction - Theory of digital drawing classroom exercise (SketchUp) Common genesis of parallel and central projections - Methods of representation classroom exercise (CAD) Elementary graphic constructions classroom exercise (CAD) Archs - Graphic rules and conventions for drawing classroom exercise (CAD) Rules and graphic conventions for drawing classroom exercise (CAD) Monge's orthogonal projections - Conicles classroom exercise (CAD) Measure and proportion - Orthogonal and oblique axonometry classroom exercise (Adobe cs) Axonometries - Convention - The classical order classroom exercise (furnishings and minimal spaces) Pavilion roof - Indirect perspective classroom exercise (furnishings and minimal spaces) Direct perspective - Freehand sketch classroom exercise (rhinoceros) Accidental Perspective classroom exercise (Rhinoceros, 3dstudio) Representation of the territory classroom exercise (Rhinoceros, 3dstudio) Building type classroom exercise - review |


