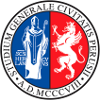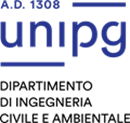Study-unit URBAN PLANNING
| Course name | Building engineering and architecture |
|---|---|
| Study-unit Code | 70999312 |
| Curriculum | Comune a tutti i curricula |
| Lecturer | Alessandro Bruni |
| CFU | 12 |
| Course Regulation | Coorte 2020 |
| Supplied | 2023/24 |
| Supplied other course regulation | |
| Type of study-unit | Obbligatorio (Required) |
| Type of learning activities | Attività formativa integrata |
| Partition |
URBAN DESIGN LABORATORY
| Code | 70034803 |
|---|---|
| CFU | 3 |
| Lecturer | Piero Toseroni |
| Lecturers |
|
| Hours |
|
| Learning activities | Caratterizzante |
| Area | Progettazione urbanistica e pianificazione territoriale |
| Sector | ICAR/20 |
| Type of study-unit | Obbligatorio (Required) |
| Language of instruction | italian |
| Contents | The activity consists in the definition of an urban redevelopment and regeneration project of a peri-urban reality. The privileged object of intervention is the "public space". It takes place in two distinct phases. First stage: the student examines individually and in depth a series of case studies relating to the specific research topic and project chosen by the teacher. The elaborated material is exposed and discussed in a seminar. Second phase: Each student develops in a working group a design theme related to a specific spatial context of reference, usually represented by a local urban reality The design theme is developed at different scales, from the territorial one to the urban one, up to the micro-urban scale. The design approach is systemic and not sectorial. From an operational point of view, the laboratory activity includes: . a series of preliminary field surveys, through photographic and audio-visual reports, aimed at identifying critical issues and strengths. - interaction and comparison with the public and private actors concerned, privileged witnesses and with the inhabitants . drafting of analysis tables relating to the themes through the use of various information sources, photographic, cartographic and satellite, and through direct surveys in the field - analysis of the contents of the planning tools in force relating to the area of ¿¿interest and of the existing projects - drafting of a spatialized swot analysis - drafting of a master plan for the area - drafting of project focuses |
| Reference texts | It is a design laboratory that runs alongside the theoretical course: therefore there is no specific bibliography. However, as specific themes and problems emerge within the course, as well as particular interests on the part of each student, multiple bibliographic and design references will be provided. |
| Educational objectives | The main objective that the Laboratory proposes is to integrate, coagulate and develop the different skills acquired during the training course, so as to draw up an elaborate (relating to both the construction of knowledge, the design, and the argumentative) that is the result of a systemic, interdisciplinary and multiscalar approach. Skills to be developed: - knowing how to analyze the components of space and their spatial, functional and symbolic relationships - knowing how to choose the most appropriate design methodologies for the characteristics of the context - knowing how to define, predict and evaluate project outcomes and outputs |
| Prerequisites | No particular prerequisites are required other than the skills that the student should have acquired in the courses placed in the previous years of study relating to the techniques of analysis, evaluation, and representation of spatial phenomena. |
| Teaching methods | Methodology articulation: - Presentation by the teacher of the study area and of the general objectives of the project activity Inspections led by the teacher in the study area Presentation by the teacher of a pre-design framework (master plan) within which to interactively place the design hypotheses to be developed Launch of a collective discussion on the main elements that emerged (strengths and weaknesses). Formation of working groups Discussion of the different phases of the papers being edited (revisions) in order to propose reflections, address issues, suggest bibliographic references, authors or significant projects of interest. Illustration and presentation of the work in progress to the whole class, with discussion open to all groups Comparison of the alternative design choices developed by the individual groups, to draw critical food for thought |
| Other information | The basic materials necessary for the drafting of the project are provided by the teacher, as well as supplementary materials, essays, articles, published and unpublished projects (for example international competitions), useful for the preparation of the papers. The teacher is always available in the manner indicated on the personal page of the University |
| Learning verification modality | The evaluation takes place on the basis of a broad set of criteria, of two types: Technical-scientific: problematic classification spatial framing role in the supra-local context systemic approach coherence between the cognitive apparatus and project proposals intrinsic quality of the project proposal effectiveness / adequacy of the forms of representation exposition / argumentative apparatus Performance: properties of language from a technical-disciplinary point of view level and quality of participation in the workshop activity during the year ability to interact with the teacher and the work group |
| Extended program | Regarding the nature of the required design, the student is asked to analyze the urban structures, identify their role in the supra-local context, recognize the characteristics and peculiarities, explain their limits and strengths. All in a functional way to prefigure desirable and achievable future arrangements, preferably with incremental approaches. In particular, the privileged perspective is to act on the public space and on the role it can play for the purposes of the redevelopment / regeneration of places, trying to overcome merely functionalist logic and also contemplating the protection of generally under-represented values ¿¿(such as for example the ecological dimension). Individual contributions can be of a heterogeneous nature, chosen by the student on the basis of their propensities / interests. By way of example, some suggested possibilities: -. propose functional, coherent and useful "tactical" solutions to pursue / prelude to the "strategic" project developed by the group; -. project details of an area to which relevance has been recognized; -. build an argumentative / explanatory apparatus relating to the group project; -. explain (evaluate and / or integrate) the systemic nature of the group report |
URBAN DESIGN
| Code | 70034809 |
|---|---|
| CFU | 9 |
| Lecturer | Alessandro Bruni |
| Lecturers |
|
| Hours |
|
| Learning activities | Caratterizzante |
| Area | Progettazione urbanistica e pianificazione territoriale |
| Sector | ICAR/20 |
| Type of study-unit | Obbligatorio (Required) |
| Language of instruction | Italian |
| Contents | Il corso ricostruisce i diversi approcci al progetto urbanistico che si sono storicamente sviluppati in relazione alle varie tematiche emergenti, illustrando criticamente una serie di casi-studio europei e statunitensi , contestualizzati storicamente. In particolare, i progetti per la città di fondazione, la crescita urbana, il centro antico, il quartiere residenziale, gli spazi aperti, il verde e le reti ecologiche, la strada urbana, i corridoi fluviali, le zone produttive. Approfondimenti specifici riguardano gli obiettivi, i principi, le regole, le tecniche e i dispositivi progettuali relativi al tema della riqualificazione/rigenerazione dello spazio collettivo e delle periferie delle città contemporanee, con particolare attenzione ai requisiti inerenti la sostenibilità urbana, ambientale, sociale ed economica. Il corso discuterà altresi le tematiche emergenti della città post covid, e in generale le questioni legate alla resilienza urbana alle crisi ambientali e sanitarie |
| Reference texts | Camicia S. Santantonio G., Territori e paesaggi della produzione – spazi da (ri)abitare, Altralinea 2019 Gehl J., Città per le persone, Maggioli, 2017 Manzini E., Abitare la prossimità. Idee per la città dei 15 minuti, EGEA, 2021 Lucan J., Où va la ville aujourd’hui? Formes urbaines et mixités. Éditions de la Villette, Paris, 2012 Reale L. , Densità città residenza: Tecniche di densificazione e strategie anti-sprawl, Gangemi, Roma, 2008 Ventura P., La città nuova: Elementi di progettazione urbanistica, McGraw Hill, 2018 Specific bibliographical references and support materials by the teacher are provided for each lesson |
| Educational objectives | The course aim to train: a) ability to analyze and critically interpret the contemporary city to identify its structures and relationships that guide transformations, studying how visions, methods and tools have been built in design practice; b) technical knowledge and skills aimed at the urban project in a sustainable, systemic, integrated and non-sectoral, interscalar, and strategic perspective The main abilities will be: - knowing how to read, analyze and comment on an urban planning text - Knowing how to critically examine and evaluate projects for the city, decoding the correlation between objectives, design tools and outcomes Furthermore, the course aims to develop independent judgment, communication skills and ability to learn |
| Prerequisites | Knowledge of basic urban planning concepts Topographical and cartographic skills Skills in the field of representation and communication techniques |
| Teaching methods | the course takes place through: - face-to-face lessons relating to the various topics and case studies, illustrated using specially prepared materials (slides), and accompanied by specific billiographic references - periodic ex tempore classroom exercises on the topics covered in the lectures for checks and self-assessments - collective discussion of research and study materials prepared by students on topics selected by the teacher - discussion in the classroom of topics of particular relevance |
| Other information | the teacher is available for comparisons and explanations on the course program and suggestions on the study method |
| Learning verification modality | Oral exam aimed at verifying acquired skills and knowledge. The evaluation criteria also include the quality and appropriateness of the technical-scientific language and the argumentative and problem solving skills. |
| Extended program | he course illustrates and critically discusses the different approaches to urban project/planning in Europe and the USA from the second half of the eighteenth century to the present, through the examination of case studies illustrating the emerging issues in different social and territorial contexts, and in relation to the different technical cultures and decision systems. Analogies and differences, variants and design invariants are specifically presented, specifically retracing the experiences of European rationalism, its variants and critical reinterpretations during the twentieth century. The plans-projects selected concern: the design of the city of foundation, the urban growth project (the zoning technique and its critical review), the reuse of the old center, the residential (public) neighborhood project, the green project urban; the design of (micro) ecological networks, the redevelopment of the urban road, peri-urban river corridors and production, industrial and commercial areas. Specific insights concern the objectives, principles, rules, techniques and design devices related to the related issues - settlement density, as a quality device, urbanity and contrast to land consumption - functional and social mixité, as a quality of life requirement - the soil project and the redevelopment of the open collective space, in particular the residential road and the greenery, in a reticular perspective - the physical and social revitalization of the suburbs of contemporary cities, with particular attention to the recovery of abandoned areas and infrastructures, the significance of the urban margin, the densification of areas with sparse and shapeless urbanization. The course will also discuss the emerging issues of the post-covid city, with reference to the themes of density and proximity, the role of smaller centers, and in general the issues related to urban resilience to environmental and health crises. |


