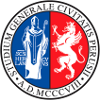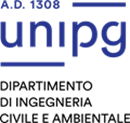Study-unit LABORATORY OF URBAN DESIGN
| Course name | Design |
|---|---|
| Study-unit Code | A000304 |
| Location | PERUGIA |
| Curriculum | Comune a tutti i curricula |
| Lecturer | Paolo Di Nardo |
| CFU | 11 |
| Course Regulation | Coorte 2021 |
| Supplied | 2023/24 |
| Supplied other course regulation | |
| Type of study-unit | Obbligatorio (Required) |
| Type of learning activities | Attività formativa integrata |
| Partition |
ARCHITECTURE AND TEMPORARY INSTALLATIONS
| Code | A000305 |
|---|---|
| Location | PERUGIA |
| CFU | 6 |
| Lecturer | Paolo Di Nardo |
| Lecturers |
|
| Hours |
|
| Learning activities | Caratterizzante |
| Area | Design e comunicazioni multimediali |
| Sector | ICAR/16 |
| Type of study-unit | Obbligatorio (Required) |
| Language of instruction | Italian |
| Contents | The module aims to convey the principles of architectural composition in the urban environment, declined in the occasional specificity of temporary installations. |
| Reference texts | The module aims to promote critical reading of contemporary architecture and design magazines among students. In addition: A. Rossi, Autobiografia scientifica, Pratiche, Parma 1990. K. Lynch, L’immagine della città, (1960), Marsilio, Venezia 2001. L. Quaroni, Progettare un edificio. Otto lezioni di architettura, Edizioni Kappa, Roma 2001. R. Pavia, Babele, Meltemi, Roma 2002. F. Bilò (ed.), Rem Koolhaas. Antologia di testi su Bigness. Progetto e complessità artificiale, Kappa, Roma [2004]. A. Branzi, Modernità debole e diffusa. Il mondo del progetto all’inizio del XXI secolo, Skira, Milano 2006. F. Purini, Comporre l’architettura, Laterza, Roma-Bari, 2006. A. Aymonino e V. P. Mosco, Spazi pubblici contemporanei. Architettura a volume zero, Skira, Milano [2006-2008]. C. Birrozzi, M. Pugliese (ed.), L’arte pubblica nello spazio urbano. Committenti, artisti, fruitori, Bruno Mondadori, Milano 2007. P. Belardi, Do it yourself. Quando il disegno è sottinteso, Libria, Melfi 2008. S. Segapeli, Arte Società Banlieue. Verso un’interdisciplinarità del progetto, Officina Edizioni, Roma 2008. S. Marini, Architettura parassita. Strategie di riciclaggio per la città, Quodlibet, Macerata 2009. R. Favaro, Spazio sonoro. Musica e architettura tra analogie, riflessi e complicità, Marsilio, Venezia 2010. S. Marini, Nuove terre. Architetture e paesaggi dello scarto, Quodlibet, Macerata 2010. G. Ravesi, La città delle immagini. Cinema, video, architettura e arti visive, Rubbettino, Soveria Mannelli 2011. S. Arcagni, Screen City, Bulzoni, Roma 2012. S. Francini, Progetto di paesaggio. Arte e città. Il rapporto tra interventi artistici e trasformazione dei luoghi urbani, Firenze 2013. P. Belardi, Why architects still draw, The MIT Press, Cambridge MA, 2014. M. Colleoni, F. Guerisoli, La città attraente. Luoghi urbani e arte contemporanea, Egea, Milano 2014. M. De Poli, G. Incerti, Atlante dei paesaggi riciclati, Skira, Milano 2014. A. Pioselli, L’arte nello spazio urbano. L’esperienza italiana dal 1968 a oggi, Johan & Levi, Lissone 2015. P. Belardi, Macerie prime. Ricostruire luoghi ricostruire identità, Aba press, Perugia 2018. |
| Educational objectives | The course aims to provide students with appropriate cultural and professional training in the field of architectural composition, and in particular the conception of temporary and nomadic architectures, starting from some issues including parasite architecture (building in the built), architecture and communication (urban icons) and architecture and art (image of the city). In particular, during the lessons, students learn how to recognize the qualities of a designed space, so as to list them, learn them and propose them again in order to transform the existing and design new urban environments characterized by nomadism, temporariness and land saving. |
| Prerequisites | None |
| Teaching methods | The lectures are supported by multimedia presentations aimed at deepening the topics covered. Project reviews on a given theme are also an integral part of the module. |
| Other information | None |
| Learning verification modality | The knowledge acquired is verified through the discussion of the design drawings produced by the students, the results of the year's design workshop. The discussion aims to assess the student's knowledge of the issues addressed in the course, the appropriateness of language in exposing them, the maturity of judgment acquired in these issues and the competence in supporting the project choices presented, with a view of continuous cultural growth. |
| Extended program | The module aims to convey the principles of architectural composition in the urban environment, declined in the occasional specificity of temporary installations. The design examples presented are focused on themes such as graft architecture and XXS architecture. In this sense, starting from a historical-critical analysis of projects on an urban scale, the contemporary scene will be introduced through the deepening of emblematic figures and movements, such as viral architecture, architecture and accessibility, architecture and urban appropriation (street art and parkour). The year's design workshop will be illustrated to the students as part of the module, and will be the subject of dedicated lessons and reviews. |
URBAN LAW
| Code | A000306 |
|---|---|
| Location | PERUGIA |
| CFU | 5 |
| Lecturer | Annalisa Giusti |
| Lecturers |
|
| Hours |
|
| Learning activities | Affine/integrativa |
| Area | Attività formative affini o integrative |
| Sector | IUS/10 |
| Type of study-unit | Obbligatorio (Required) |
| Language of instruction | Italian |
| Contents | Introduction to the basic concepts of public and administrative law: the sources of law (domestic and EU); urban law in the Constitution and the sources of urban law; procedure and administrative measure. Planning: planning by directives; general planning and implementation planning. The new attitude of planning in the experience of regional legislation. Implementation planning. The discipline of expropriations. The regulation of building activities: the types of building activities and their regulation. In particular, building permits. The legislation of public works: the concept of public works and its implementation. Analysis of the different forms of awarding public works, with special attention to the procurement code. Design competitions. |
| Reference texts | Spasiano, Calabrò et alii Fondamenti di diritto per l’architettura e l’ingegneria civile . SECOND EDITION Chapter 1: paras 1 to 6; paras 8, 10, 13 Chapter 2: paragraphs 1 to 8; par. 11 Chapter 3: paras 2 to 10 Chapter 4 The text is available OPEN ACCESS at the link https://www.editorialescientifica.com/shop/autori/calabr%C3%B2-m/fondamenti-di-diritto-per-larchitettura-e-lingegneria-civile-1-detail.html Study of the textbook is accompanied by the material made available on unistudium the use of material extracted from other Internet sites (e.g., studocu and the like) is FORBIDDEN, as this is illegal material for which a report has been made to the judicial authorities. |
| Educational objectives | The teaching is the first experience of confrontation with legal subjects of the students, as well as the only one.In fact, the subjects under examination will be taken up and deepened only in the course of future professional experience, for which they will be indispensable. The main knowledge acquired will be:1) knowledge of the essential contents of planning procedures, state and regional. In particular, p.r.g. and implementation plans2) knowledge of the essential contents of the regulation of construction activity, through the rules of the Consolidated Text of Construction3) knowledge of the systems of implementation of public works. As for the main skills, understood as the ability to apply the knowledge acquired, the teaching objective is to provide students with the ability to read the legal tools for engineering, architecture and urban design, enabling them to know how to interpret, beyond the contingent regulatory datum, the administrative procedures cole |
| Prerequisites | It's the only juridical subject through the 5 years, so it's not necessary having a preliminary Knowledge about urban law or public procurements law. The first lessons are dedicated to the general principles of the Italian and European law. In this way, every student can have the preliminary knowledges useful for a successful comprehension of the subject |
| Teaching methods | Lectures and power point presentation |
| Other information | Nothing |
| Learning verification modality | the test consists of an oral examination; the questions cover the syllabus as described by the lecturer(s) in the relevant sheet, having regard to knowledge of the subject matter, reasoning ability, logicality of argumentation and learning of the methodology specific to the individual teaching. To facilitate students in the completion of this course, the lecturer makes available on the unistudium page of the course focuses to progressively assess preparation, which will also be reviewed in class. This method is strongly recommended because it helps in successfully completing the teaching and learning path. the duration of the exam varies according to the progress of the test |
| Extended program | The course aims to provide the basic knowledge of legal disciplines related to engineering, architecture and urban design. Since this is a specialized subject and the first curricular experience in legal subjects, the study is preceded by a brief examination of the sources of law, domestic and EU, in order to identify and understand the tools necessary for understanding the specialized content. The first part of the course is devoted to the study of planning law: its place in the system of sources and, in particular, in the Constitution will be analyzed. This is followed by the study of planning activity (by directives - general - implementation) and the regulation of building activity. A brief examination will be made of regional legislative experiences in both planning and building matters in order to identify concrete application models of the principles set at the state level.The second part of the course is devoted to the study of public works legislation |
| Obiettivi Agenda 2030 per lo sviluppo sostenibile | 9 11 17 |


