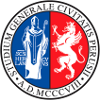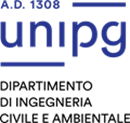Study-unit TECHNICAL REPRESENTATION
| Course name | Building engineering and architecture |
|---|---|
| Study-unit Code | 70032205 |
| Curriculum | Comune a tutti i curricula |
| Lecturer | Fabio Bianconi |
| Lecturers |
|
| Hours |
|
| CFU | 5 |
| Course Regulation | Coorte 2022 |
| Supplied | 2023/24 |
| Supplied other course regulation | |
| Learning activities | Affine/integrativa |
| Area | Attività formative affini o integrative |
| Sector | ICAR/17 |
| Type of study-unit | Obbligatorio (Required) |
| Type of learning activities | Attività formativa monodisciplinare |
| Language of instruction | Italian |
| Contents | The course is structured in four parts: the first part deals with the fundamental themes of descriptive geometry for the reconstruction of environments, the second deals with the theme of photomodelling and representative techniques for the study and interpretation of the built, the third the digital modeling of contemporary architecture in its different meanings, while the fourth introduces to the BIM modeling. The aims of the course are to reread the Mongolian principles by applying them to the eidomatic representation, focusing on the modeling of complex surfaces, in particular through NURBS techniques and parametric modeling software. The studies are included in the analysis of the urban context and its image, with the aim of providing the learner with technical and cultural training. The course is therefore structured with lessons of a theoretical nature and practical exercises aimed at learning the new logic dictated by the IT tools that renew the digital modeling. |
| Reference texts | F. Bianconi, T. Empler, R. Bagagli, La rappresentazione del paesaggio, DEI, Roma 2006; F. Bianconi, Segni Digitali, Morlacchi Editore, Perugia 2005; F. Bianconi, Nuovi paesaggi, Morlacchi Editore, Perugia 2008; F. Bianconi, M. Filippucci, P. Verducci, Architetture dal Giappone: disegno, progetto e tecnica, Gangemi, Roma 2006; R. Migliari, Geometria dei modelli, Kappa Edizioni, Roma 2003; M. Docci, R. Migliari, Scienza della Rappresentazione, NIS, Roma 1996; K. Lynch, L’immagine della città, ried. Marsilio, Venezia 2006; R. de Rubertis, La città mutante, Franco Angeli, Roma 2009; A. Rolando, Forma, Geometria, Struttura, Città Studi Edizioni, Milano 2008; B. Kolarevic, Architecture in the Digital Age: Design and Manufacturing, Taylor & Francis, New York 2003. |
| Educational objectives | The course aims to provide students with technical and cultural training on the themes of architectural representation through digital techniques. In line with this general purpose, the course's primary objective is the experimentation of the operative possibilities of the computer tool in the expression of architectural thinking and in the management of the various phases of the design process. |
| Prerequisites | The course includes the teaching of specific software for digital modeling and in particular will be used Autocad - 3DStudio - Rhinoceros - Grasshopper (with different add-ons) - Remake - Arc3D - Meshlab - Photoscan - Geomagic - Photoshop - Illustrator - Indesign. Students are therefore encouraged to acquire such software (student licenses and trial versions). |
| Teaching methods | The course is therefore structured with lessons of a theoretical nature and practical exercises aimed at learning the new logic dictated by the IT tools that renew the digital modeling. |
| Other information | |
| Learning verification modality | To take the exam students will have to develop the themes agreed with the teaching. The work will be presented both in paper format (Book in A3 format) and in digital format (CD-Rom). |
| Extended program | The course is structured in four parts: the first part deals with the fundamental themes of descriptive geometry for the reconstruction of environments, the second deals with the theme of photomodelling and representative techniques for the study and interpretation of the built, the third the digital modeling of contemporary architecture in its different meanings, while the fourth introduces to the BIM modeling. The aims of the course are to reread the Mongolian principles by applying them to the eidomatic representation, focusing on the modeling of complex surfaces, in particular through NURBS techniques and parametric modeling software. The studies are included in the analysis of the urban context and its image, with the aim of providing the learner with technical and cultural training. The course is therefore structured with lessons of a theoretical nature and practical exercises aimed at learning the new logic dictated by the IT tools that renew the digital modeling. The course aims to provide students with technical and cultural training on the themes of architectural representation through digital techniques. In line with this general purpose, the course's primary objective is the experimentation of the operative possibilities of the computer tool in the expression of architectural thinking and in the management of the various phases of the design process. The course includes the teaching of specific software for digital modeling and in particular will be used Autocad - 3DStudio - Rhinoceros - Grasshopper (with different add-ons) - Remake - Arc3D - Meshlab - Photoscan - Geomagic - Photoshop - Illustrator - Indesign. Students are therefore encouraged to acquire such software (student licenses and trial versions). The course is therefore structured with lessons of a theoretical nature and practical exercises aimed at learning the new logic dictated by the IT tools that renew the digital modeling. |
| Obiettivi Agenda 2030 per lo sviluppo sostenibile | health and well-being, city and sustainable community |


