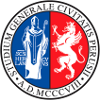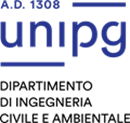Study-unit ARCHITECTURAL SURVEY
| Course name | Building engineering and architecture |
|---|---|
| Study-unit Code | 70999709 |
| Curriculum | Comune a tutti i curricula |
| Lecturer | Valeria Menchetelli |
| CFU | 9 |
| Course Regulation | Coorte 2022 |
| Supplied | 2025/26 |
| Supplied other course regulation | |
| Type of study-unit | Obbligatorio (Required) |
| Type of learning activities | Attività formativa integrata |
| Partition |
ARCHITECTURAL SURVEY LABORATORY
| Code | 70133503 |
|---|---|
| CFU | 3 |
| Lecturer | Valeria Menchetelli |
| Lecturers |
|
| Hours |
|
| Learning activities | Base |
| Area | Rappresentazione dell'architettura e dell'ambiente |
| Sector | ICAR/17 |
| Type of study-unit | Obbligatorio (Required) |
| Language of instruction | ITALIAN |
| Contents | The course aims to provide students with adequate training, both cultural and professional, to integrate traditional and innovative survey techniques, using the tools, methods and techniques that are most congruent with cognitive purposes. |
| Reference texts | - R. Migliari,a cura di, Frontiere del rilievo. Dalla matita alle scansioni 3D, Gangemi Editore, Roma 2001. - M. Ciammaichella, Architettura in NURBS. Il disegno digitale della deformazione, Testo & Immagine, Torino 2002. - T. Empler, Il disegno automatico tra progetto e rilievo, Officina, Roma 2002. - A. Sdegno, Architettura e rappresentazione digitale, Edizioni Cafoscarina, Venezia 2002. - L. Sacchi, M. Unali, a cura di, Architettura e cultura digitale, Skira Editori, Milano 2003. - P. Belardi, Why Architects Still Draw. Due lezioni sul disegno d'architettura, Libria, Melfi 2015. |
| Educational objectives | The teaching has the priority objective of providing the student with the tools to survey historical and contemporary architectures. The teaching aims to provide the student with the following knowledge. 1. Practical knowledge of traditional surveying techniques. 2. Practical knowledge of innovative surveying techniques. The teaching aims to provide the student with the following skills. 1. Know how to apply traditional and innovative surveying techniques synergistically. |
| Prerequisites | Basic knowledge of architectural drawing and architectural history. |
| Teaching methods | The course includes theoretical lessons in the classroom on the topics of teaching integrated with application exercises and specialized seminars. |
| Other information | None |
| Learning verification modality | The final exam includes an individual oral test on theoretical content and practical exercises. These tests aim at ascertaining the level of knowledge and the student's ability to understand and synthesize. |
| Extended program | The course aims to provide students with adequate training, both cultural and professional, to integrate traditional and innovative surveying techniques, using the tools, methods and techniques most appropriate to the cognitive purposes. The teaching includes theoretical lessons and application exercises. The theoretical lessons deal with topics concerning the application of traditional and innovative surveying techniques and their integration. The application exercises assigned deal with key themes of architectural surveying, with particular reference to the choice of the most appropriate representation techniques. |
SURVIES IN ARCHITECTURE
| Code | 70148006 |
|---|---|
| CFU | 6 |
| Lecturer | Valeria Menchetelli |
| Lecturers |
|
| Hours |
|
| Learning activities | Base |
| Area | Rappresentazione dell'architettura e dell'ambiente |
| Sector | ICAR/17 |
| Type of study-unit | Obbligatorio (Required) |
| Language of instruction | ITALIAN |
| Contents | The course aims to provide students with adequate training, cultural and professional, to complement traditional surveying techniques and innovative, using the tools, methods and techniques more consistent with the cognitive goals. The course is organized in lectures and practical experiments. The lectures have addressed issues related to the application of traditional and innovative survey techniques and their integration. The practical applications are assigned by the teachers and concern central themes of architectural significance, with particular reference to the choice of the most appropriate representation techniques. The theoretical framework. The tools and the techniques. The new themes. |
| Reference texts | - G. Cento, Rilievo edilizio architettonico, Vitali e Ghianda, Genova 1959. - M. Docci, D. Maestri, Il rilevamento architettonico. Storia metodi e disegno, Edizioni Laterza, Roma-Bari 1984. - R. Chitham, Gli ordini classici in architettura, Ulrico Hoepli Editore, Milano 1987. - M. De Simone, Disegno, rilievo, progetto. Il disegno delle idee, il progetto delle cose,La Nuova Italia Scientifica, Roma 1990. - R. de Rubertis,a cura di, Il rilievo tra storia e scienza, Officina Edizioni, Roma 1991. - R. de Rubertis, Il disegno dell’architettura,La Nuova Italia Scientifica, Roma 1994. - J.P. Saint Aubin, Il rilievo e la rappresentazione dell’architettura, Moretti&Vitali, Bergamo 1999. - E. Ippoliti, Rilevare, Edizioni Kappa, Roma 2000. - P. Belardi, Il rilievo insolito. Irrilevabile Irrilevante Irrilevato, Quattroemme, Perugia 2002. - P. Belardi, Alessi Bernini Borromini. Tre rilievi indiziari, Officina, Roma 2006. - M. Docci, D. Maestri, Manuale di rilevamento architettonico e urbano, Edizioni Laterza, Roma-Bari 2009. - P. Belardi, Nulla dies sine linea. Una lezione sul disegno conoscitivo, Librìa, Melfi 2012. |
| Educational objectives | The course has set itself the objective of providing students with the tools to detect architectures understood as complex space systems. The course aims to provide students with the following knowledge. 1. Working knowledge of traditional survey techniques. 2. Working knowledge of important technical innovations. The course aims to provide students with the practical skills to be able to integrate the traditional survey techniques and innovative. |
| Prerequisites | Basic knowledge of the architectural drawing: indispensable. Basic knowledge of the history of architecture: indispensable. |
| Teaching methods | Theoretical lessons in the classroom on the topics of teaching supplemented by specialized seminars. Periodic reviews of the practical experiments carried out in the classroom or outside. |
| Other information | - |
| Learning verification modality | Practice: theme of architectural survey at the building scale, to be developed as a team and aimed to verify critical and relational skills. Oral test: individual discussion lasting about thirty minutes, supported by drawings and aimed to verify expression and communication skills. |
| Extended program | The course aims to provide students with adequate training, cultural and professional, to complement traditional surveying techniques and innovative, using the tools, methods and techniques more consistent with the cognitive goals. The course is organized in lectures and practical experiments. The lectures have addressed issues related to the application of traditional and innovative survey techniques and their integration. The practical applications are assigned by the teachers and concern central themes of architectural significance, with particular reference to the choice of the most appropriate representation techniques. |


